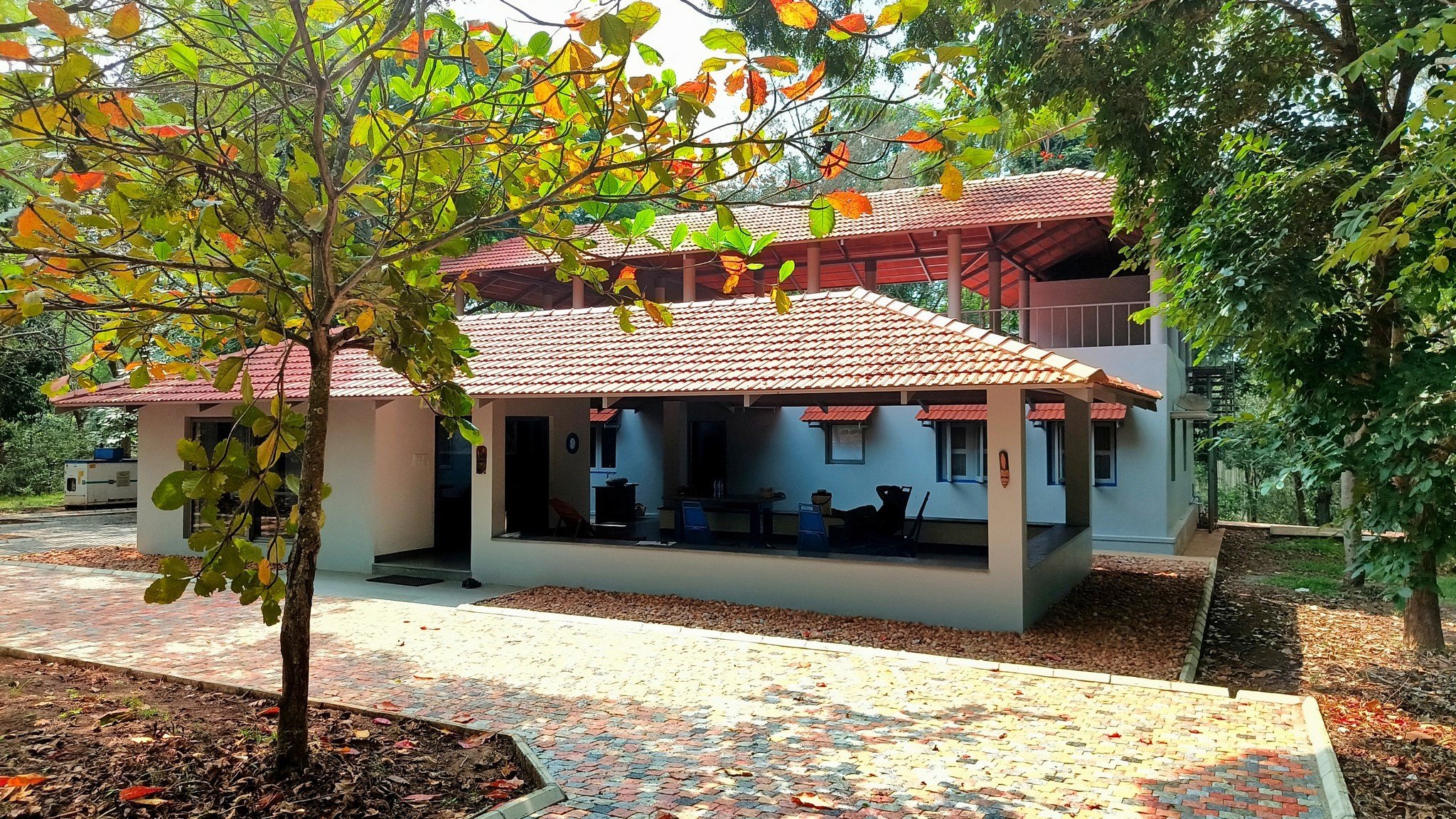Residential Design
Residential design involves creating homes that are tailored to the unique needs and preferences of their owners while fitting seamlessly into their surroundings.
Whether it's a small house or a large one, a contemporary style or a traditional look, each home is custom-designed to reflect the owner's personality and respond to the specific characteristics of the site.
The process takes into account factors like location, terrain and functional requirements, making each project a unique and carefully planned effort.
A Retreat at Kodaikanal
Located on a 70-cent sloping site in Kodaikanal with a view of the lake, this family vacation home is designed across two levels. The site features pear, peach, and cypress trees, scattered rocks, and a rainwater channel running through its length. The design meets the client's requirement for a spacious, low-maintenance home that is also senior-friendly, balancing functionality with the natural characteristics of the site.
5000 Square Feet
Completed 2024
House on A Tea Slope
This weekend home on a three-acre tea slope overlooks the beautiful valley between Kotagiri & Coonoor.
The client wished to have semi-open spaces to enjoy the unique, ever-changing weather of the hills as well as the spectacular views.
The entrance & services are located off the higher slope on the rear. This allows for uninterrupted views of the valley from all the living spaces & bedrooms.
6000 Square Feet
Completed in 2013
Nestled in a serene 12-acre coconut plantation in the picturesque hills of Anaikatty, this farmhouse is the ultimate weekend retreat.
Designed to harmonize with its surroundings, the architecture seamlessly connects the lush plantation and majestic hills.
4600 Square Feet
Completed in 2010
House at Anaikatty
Three Houses At Kodaikanal
This project to design three houses for three friends within a common compound started off with very similar requirements for each of them: living, dining, kitchen & three bedrooms.
As we delved into each clients preferences, it turned out to be quite different from each other.
The slope, the plot characteristics & their relation to each other called for unique & customized solutions for each house.
3000 Square Feet each
Completed in 2018
A House & A Clinic
This residence cum dental clinic needed independent access from the front. The car portico connects & separates the two units. A metal screen gives privacy to the swimming pool. A patio overlooks the garden & the pool.
Special features were incorporated to ensure thermal comfort.
5700 Square Feet
Completed in 2017
A Retreat at Hasanur
Nestled at 3,600 feet above sea level in the serene village of Hasanur, located on the picturesque route between Coimbatore and Mysore, this project involved the renovation and extension of a farmhouse within a 45-acre plantation. Situated within the Sathyamangalam Wildlife Sanctuary, the farmhouse blends seamlessly into its wooded surroundings, creating a tranquil sanctuary for its inhabitants.
Completed in 2023
Two houses at Tirupur
One of our early projects, these are two houses for a brother & a sister on a coconut plantation in the outskirts of Tirupur.
The first house for the sister is a series of rooms strung together & linked by the deep verandah in front.
The second house, set in a clearing, has walls of locally available stone at the lower level & brickwork with plaster on top.
3500 Square feet
Completed 1998
Farmhouse At Hasanur
Hasanur is a quiet village on the outskirts of the Sathyamangalam forest range and enjoys a mild climate through most of the year.
The site for the farmhouse was carved out of the larger agricultural holding and fenced to keep the elephants away.
2750 Square Feet
Completed in 2015










