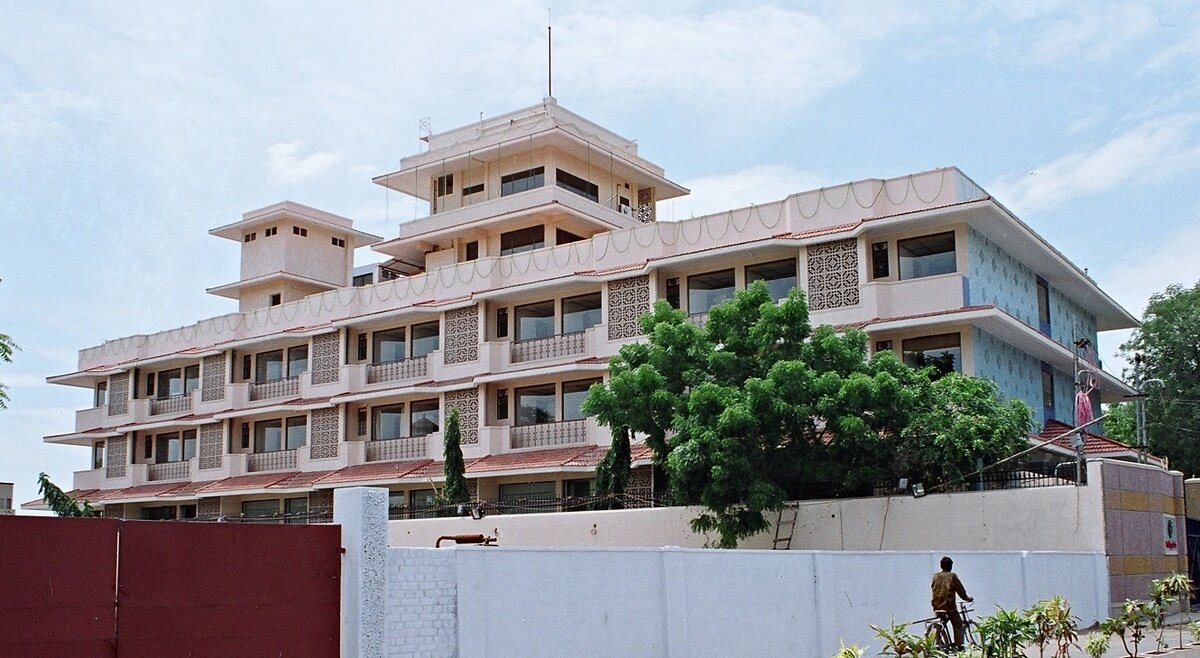Commercial Design
Our architectural services for commercial buildings cater to a diverse range of projects, including schools, hospitals, hotels, factories, apartments, gated communities, and other commercial spaces.
Each design is customized to meet the functional needs of the space, optimize usability, and align with the client's vision.
Whether it's educational institutions, healthcare facilities, hospitality spaces, or industrial setups, our approach ensures practical, innovative, and enduring designs.
Prakriya International School
The project involved constructing 25,000 square feet of laboratories, classrooms, and support facilities within a tight timeline to be ready before the new academic year.
The site, originally hosting various industrial buildings constructed over different periods, required careful planning to optimize resources.
The focus was on retaining and repurposing as many existing structures as possible, with new construction limited to areas where it was essential.
25,000 Square Feet
Completed 2017
Vaidyagrama Ayurveda Retreat
In the first phase four acres were developed with a built-up area of 20000 square feet, comprising of four self-contained clusters.
Each cluster has four patient rooms, treatment block, physician’s quarters and a dining gazebo.
The pavilions & clusters were woven together by covered walk-ways.
Two chief impulses guided our design: to create a strong sense of immersion in nature and to create spaces that would foster healing.
20,000 Sft X 6 clusters
Completed in 2008
Ortho One - Speciality Hospital
Located on National Highway 67, within the city limits of Coimbatore the challenge was to fit in all the requirements of a world class orthopaedic hospital within a long and triangular plot of 35000 square feet.
Detailed plans for Phase I, II & III were completed in all respects before taking up construction of the first phase.
The 70 bedded facility with state of the art operating theatres has been designed with complete support services to allow for expansion without affecting the running of the hospital.
25,000 Square Feet
Completed 2010
MDL Factory at Panapatti
This factory for a Brazilian firm manufacturing die-sets, is designed to incorporate advanced water & energy saving features.
The 2.5 lakh litre rainwater harvesting tank ensures that most of its water requirements are met in this drought-prone region.
Simple & unique techniques were employed to ensure good ventilation & energy savings.
25000 Square Feet
Completed in 2012
Hotel at Sivakasi
The client envisioned a world-class hotel in Sivakasi, catering to business visitors drawn by its renowned printing and fireworks industries.
The design harmonizes with the local architectural context, with the façade reflecting the height, scale, and color palette of the nearby temple gopuram.
To ensure comfort in the region’s warm climate, the building incorporates deep overhangs and concrete lattices, providing shade and natural cooling throughout the year.
20,000 Square Feet
Completed 2009
Proposed Retirement Community
Located in Madhampatti, on the serene outskirts of Coimbatore, this retirement living community offers 60 thoughtfully designed units with all the amenities needed for a comfortable and secure lifestyle.
Designed for senior citizens, the project includes ramp access, assisted living facilities, a common dining hall with modern kitchen amenities, healthcare services, and beautifully landscaped gardens.
This community provides an ideal blend of independence, care, and a tranquil environment.






