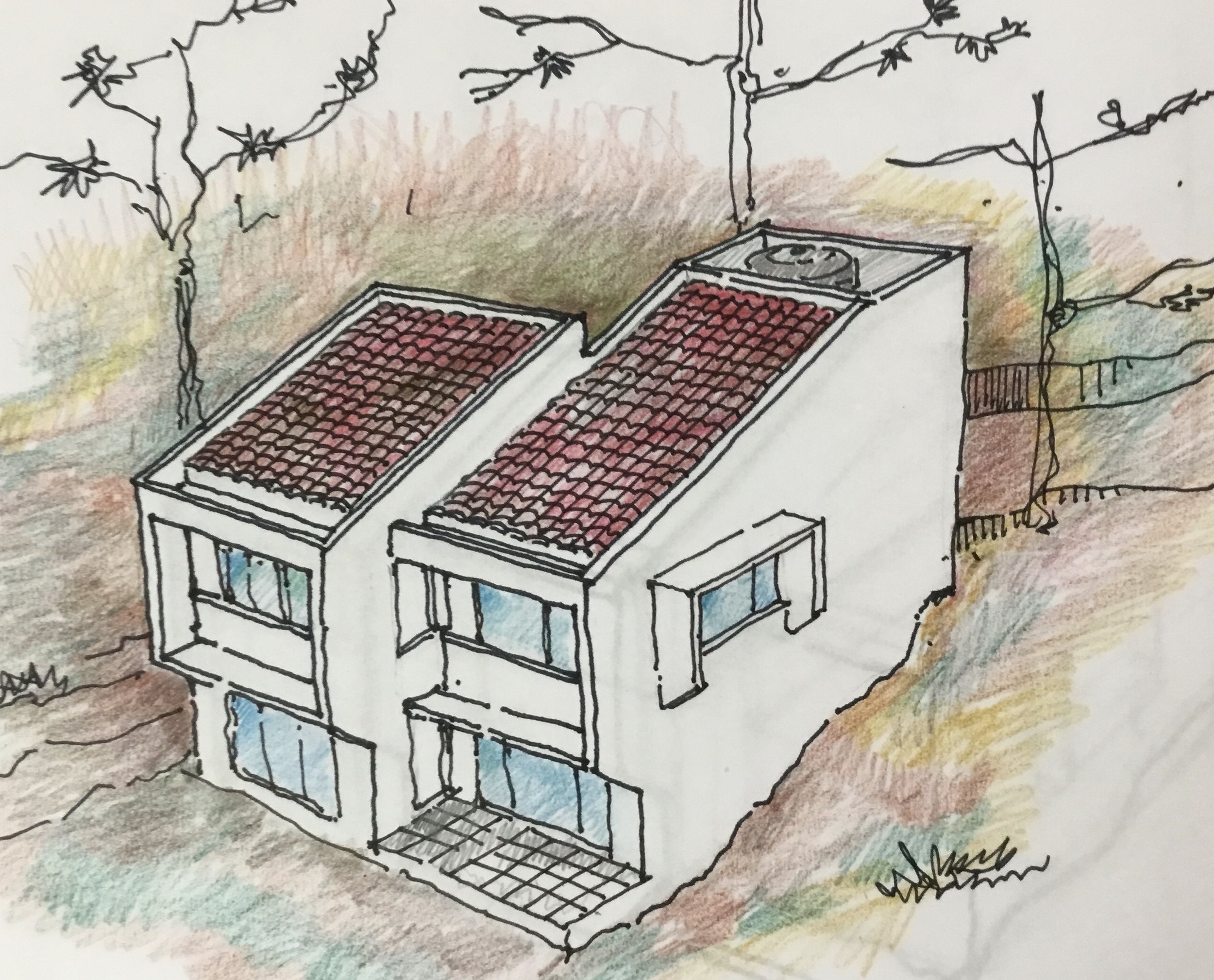
We provide architectural & interior design consultancy for a variety of project types.
-

Conceptual design
We begin by listening to the client’s needs, aspirations and concerns.
We then gather information about the site, the climate and the context.
With this we develop the conceptual design for the project. -

Development of the design
The design is developed working closely with the clients.
The various building systems including structural, electrical, plumbing & sanitary, air conditioning etc. are incorporated into the design.
Custom details are worked out for different elements of the building. -

Selection Process
Materials, finishes & fixtures are compared, reviewed & selected.
Quotations are obtained, scrutinized & recommendations made.
-

Construction drawings:
The final scheme is developed into a set of detailed technical drawings.
These drawings form the basis for obtaining quotations.
They are issued to the relevant contracting agencies for execution of the work. -

Review During Construction:
The site is reviewed during construction for compliance with drawings, schedules, quality of materials, and workmanship.
-

Virtual Completion
Various aspects of the finishing & commissioning are checked.
Final bills are certified.
As-built drawings are checked & issued.
