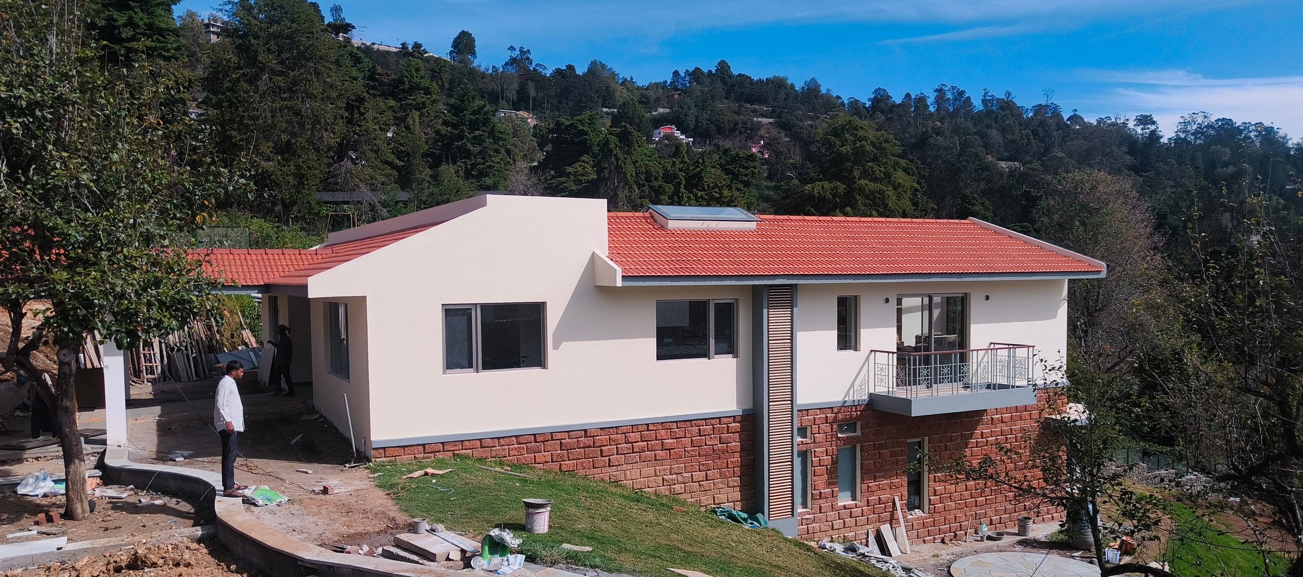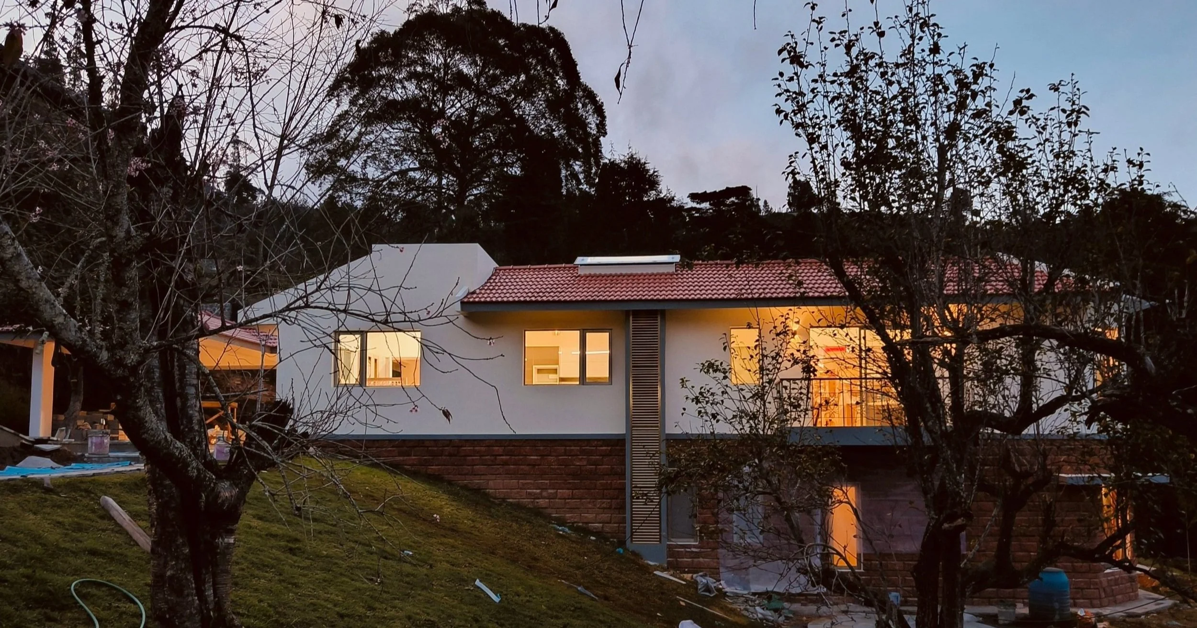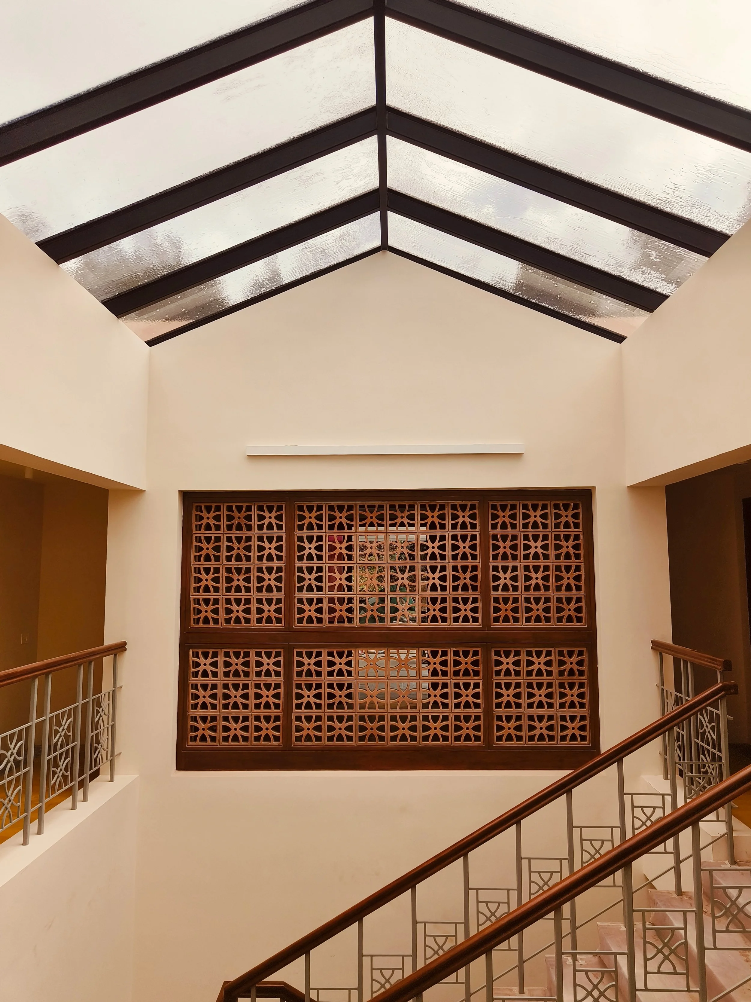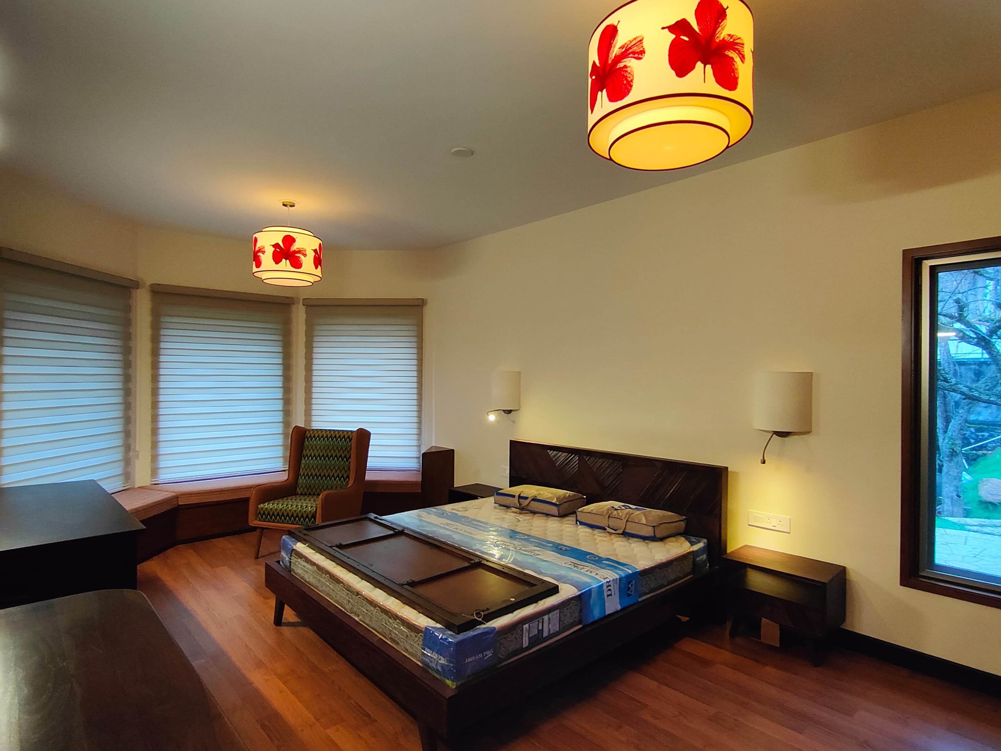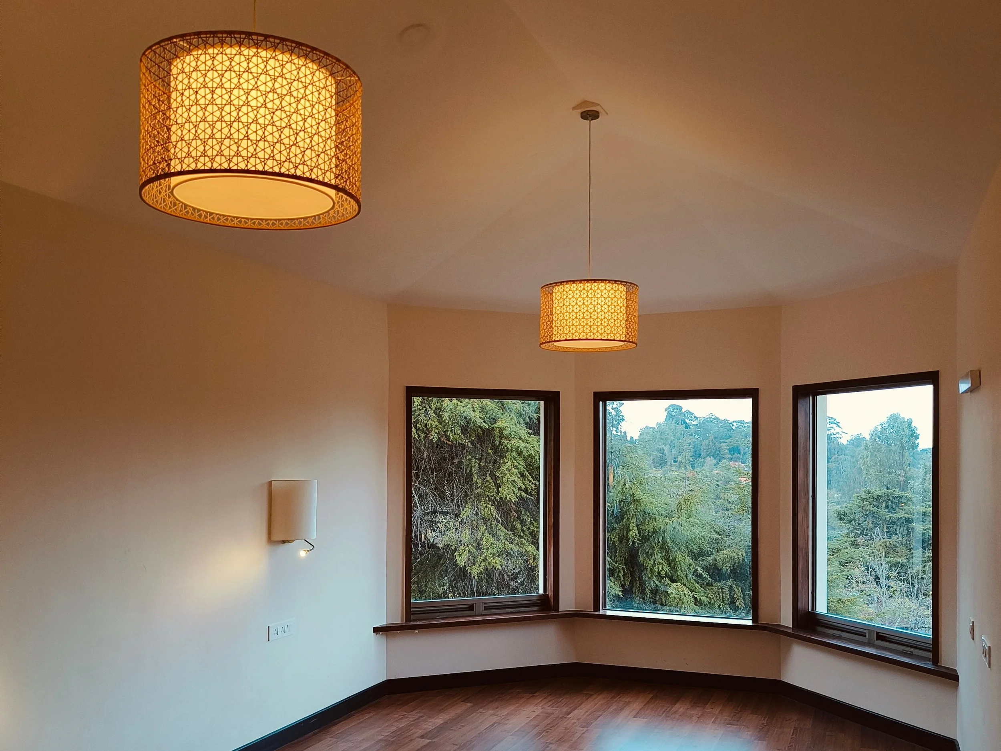A Retreat at Kodai
Sitting on a steeply sloping site of 70 cents, overlooking the Lake far below, this family vacation home in Kodaikanal is built on two levels.
Pear, peach & cypress trees & some rocks dot the site.
A rainwater channel cuts right across the length.
The client’s brief was for an elegant, spacious & low maintenance home that would be senior-friendly.
Maximizing the scenic views was the priority.
A separate Studio block for her son ‘to do his own thing’ like painting, baking & music.
Staff quarters for the live-in help and caretaker.
The focus is the landscape & the views.
The house was sited closer to the road, on the larger of the two strips formed by the stream.
The Staff Quarters further down the slope was sandwiched between the stream & boundary.
Further down was the Studio on a gentler slope.
Cutting & filling of the earth was kept to the minimum.
Based on the site profile and the client brief, a squarish plan evolved with the rooms arranged around a central open-to-sky courtyard.
The upper floor had the larger footprint with the lower floor tucked into the slope below.
A lift was planned to for ease of access for the elderly.
A curved driveway led to a car portico which connected to the main house through a covered passage.
To maximize the views, the corner rooms were ‘pulled out’ to form bays that opened up vistas in three directions.
Skylights over the central courtyard, the dining hall & the kitchen transformed the quality of the spaces.
The landscape consultant was involved from the start, ensuring that the focus would remain on the landscape from start to finish.

