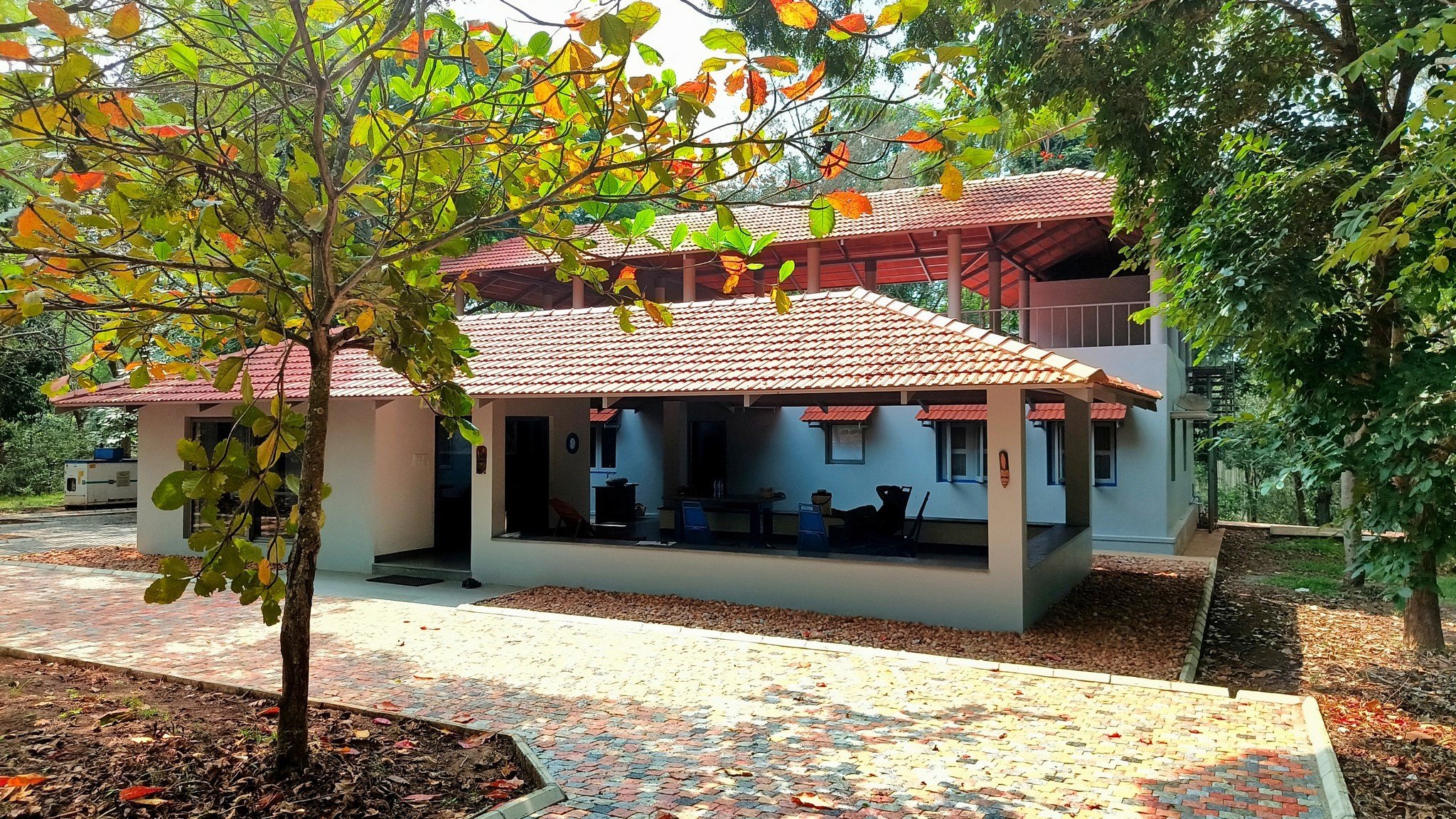A Retreat at Hasanur
Nestled at 3,600 feet above sea level in the serene village of Hasanur, located on the picturesque route between Coimbatore and Mysore, this project involved the renovation and extension of a farmhouse within a 45-acre plantation. Situated near the Sathyamangalam Wildlife Sanctuary, the farmhouse blends seamlessly into its wooded surroundings, creating a tranquil sanctuary for its inhabitants.
Design Features
Existing Structure
Ground Floor:
Hosted the bedrooms and living areas, providing essential indoor comforts.
First Floor:
Featured an open pavilion, a semi-outdoor space designed for nighttime sleeping and enjoying the cool breezes and natural ambiance.
The pavilion, a defining element, was refurbished to enhance its usability and charm.
New Additions
Ground Floor Lounge:
A central lounge was added to serve as a social hub for family and friends to gather during the day and evening.
The lounge was designed to foster relaxation while encouraging interaction, blending comfort with the scenic beauty of the plantation.
Neck-Like Passage:
This architectural feature connected the lounge to the main building, ensuring a sense of separation while maintaining flow.
The passage maximized access to light, airflow, and panoramic views, making the space feel open and integrated with the surrounding landscape.
Key Highlights
Integration with Nature:
The farmhouse is set within a heavily wooded plantation, creating a sanctuary-like environment that immerses residents in the natural beauty of the surroundings.
Semi-Outdoor Pavilion:
The first-floor pavilion enhances the experience of sleeping under the stars while maintaining protection and comfort.
Modern Social Space:
The new lounge balances functionality and leisure, providing a warm and inviting area for entertaining and relaxation.
This renovation and extension reflect a thoughtful approach to blending tradition with modern living, ensuring harmony with the natural surroundings while catering to contemporary needs
Completed in 2023





